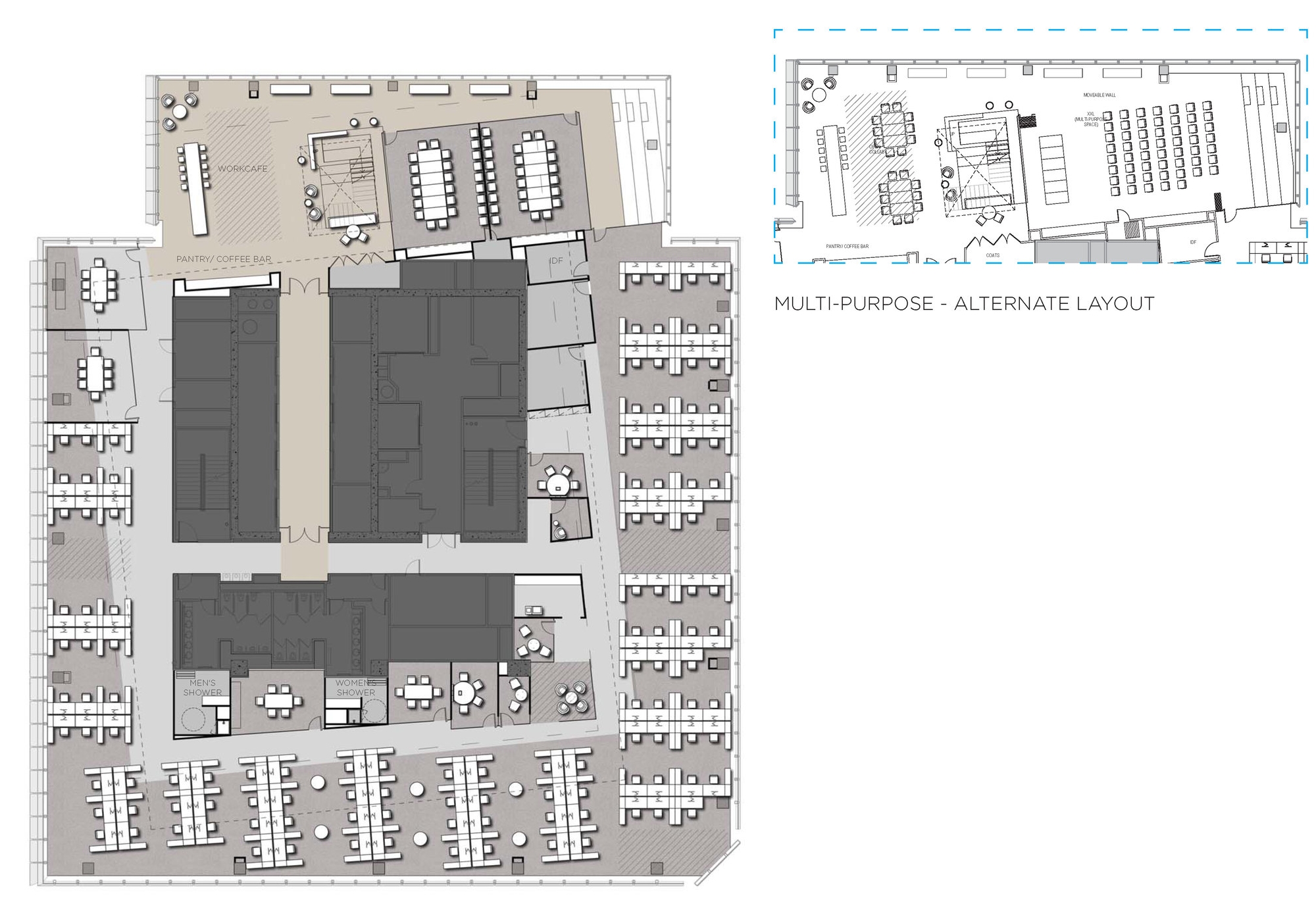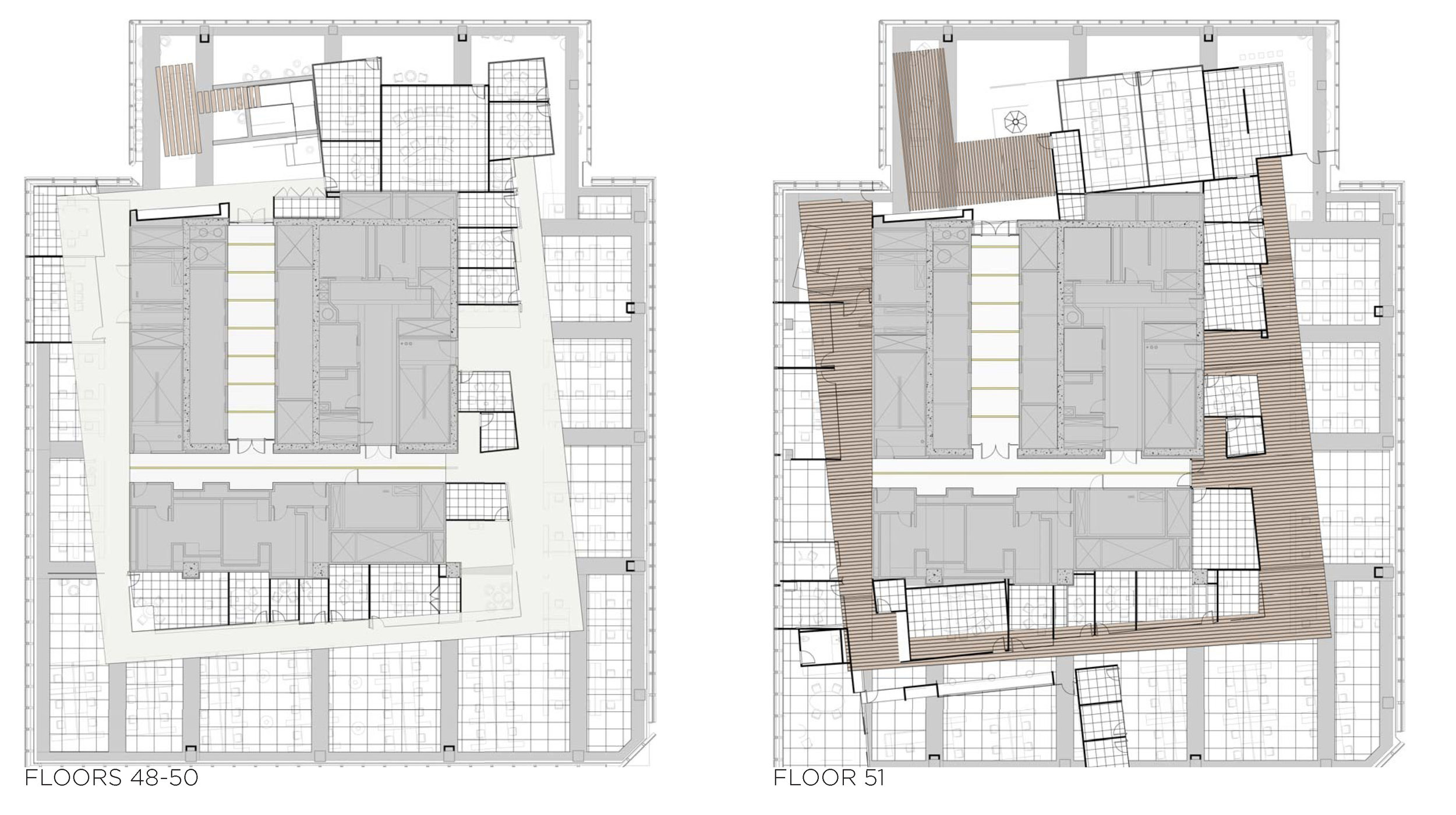
hudson yards
nyc
86,800 sf | 5 floors + roof terrace
street to sky
building analysis
concept
plans
View fullsize
![stacking diagram]()

stacking diagram
View fullsize
![blocking diagram]()

blocking diagram
View fullsize
![51st floor]()

51st floor
View fullsize
![50th floor]()

50th floor
View fullsize
![49th floor]()

49th floor
View fullsize
![48th floor]()

48th floor
View fullsize
![52nd floor - EBC]()

52nd floor - EBC
View fullsize
![EBC event layouts]()

EBC event layouts
View fullsize
![RCP]()

RCP
View fullsize
![lighting]()

lighting






















































