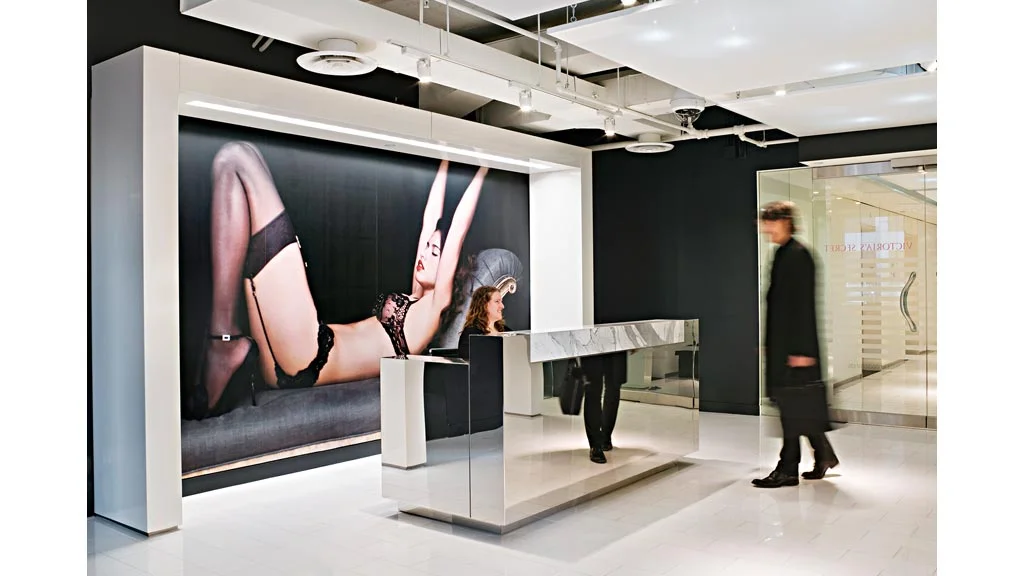

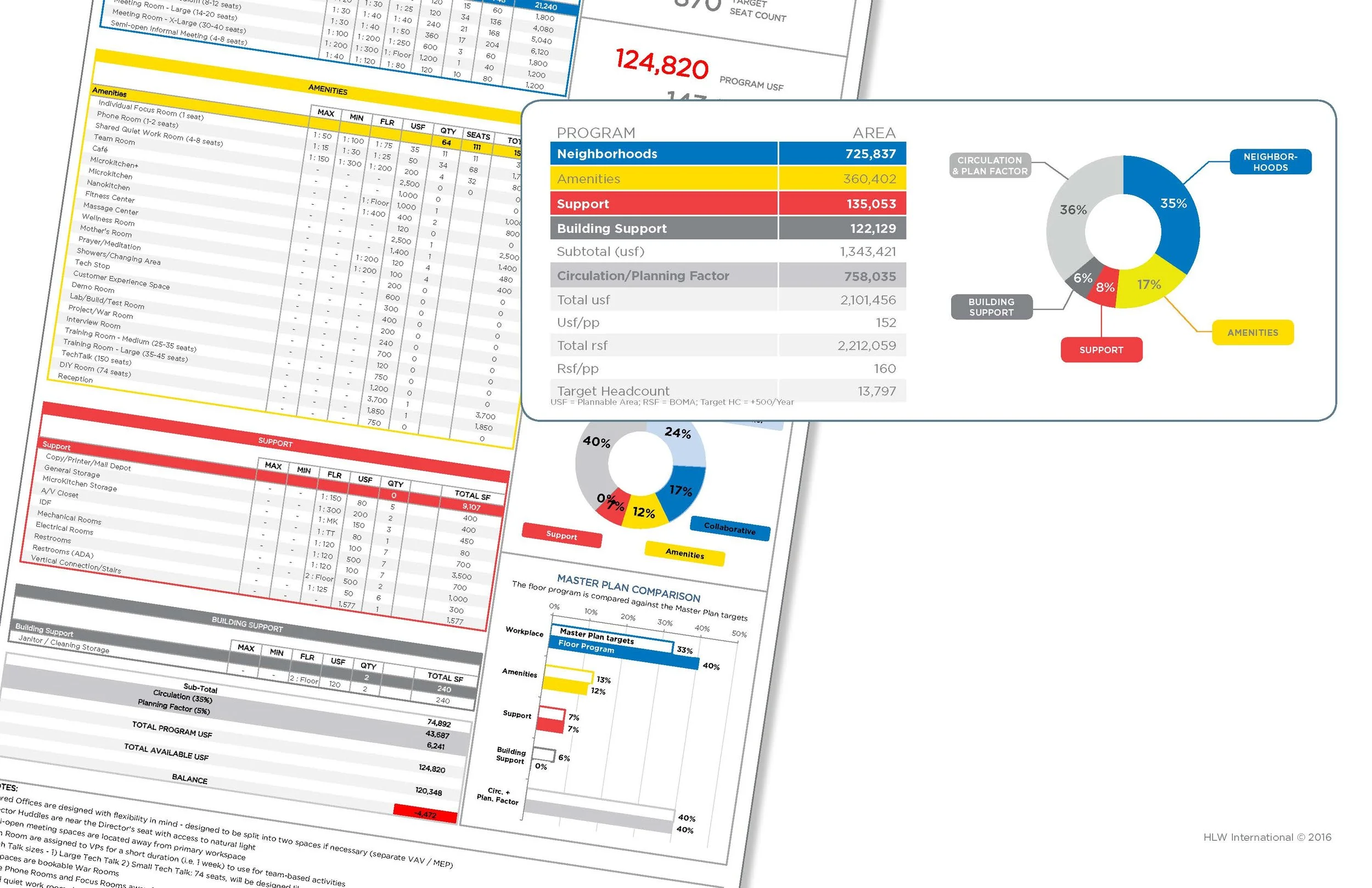
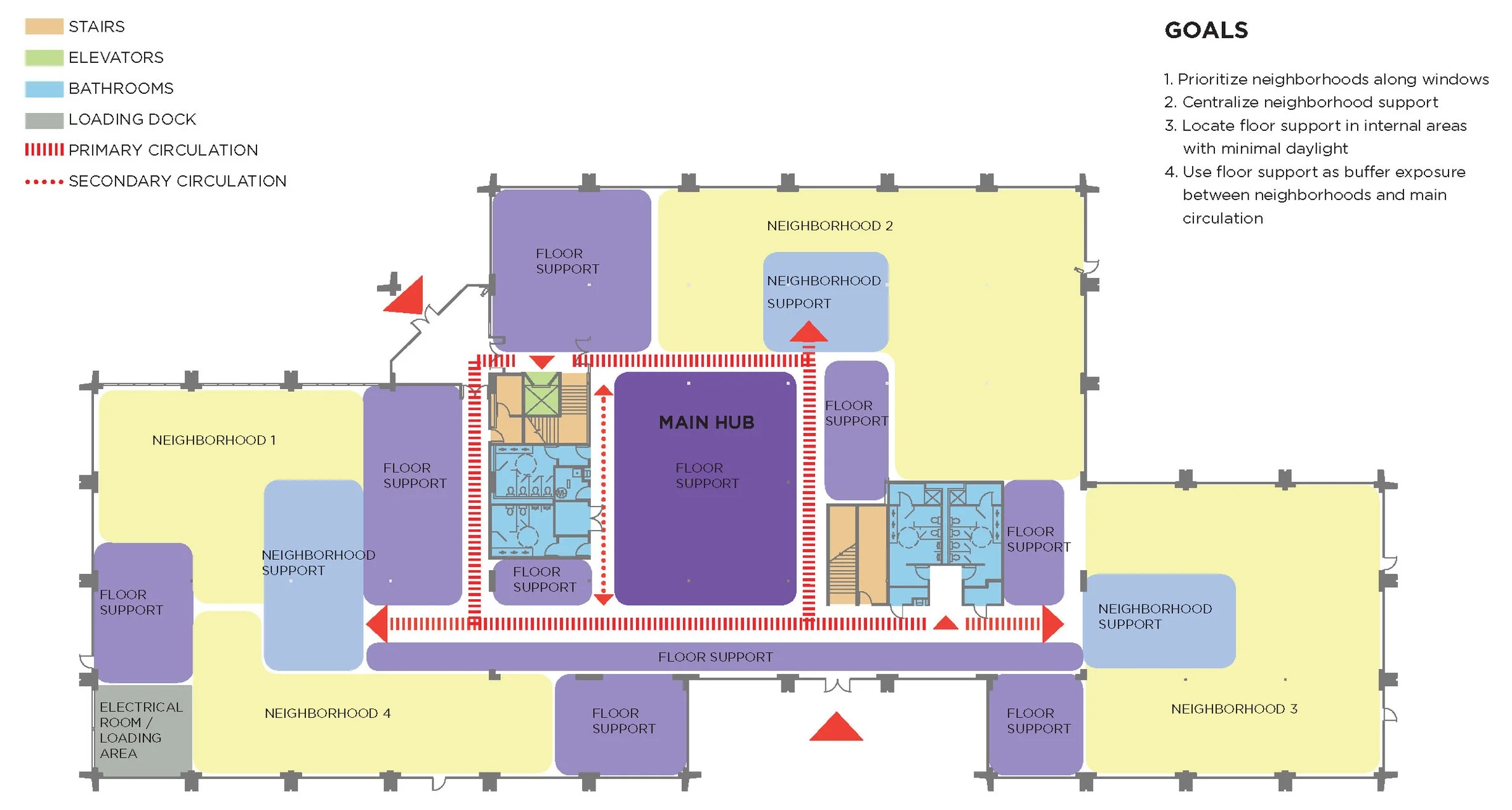
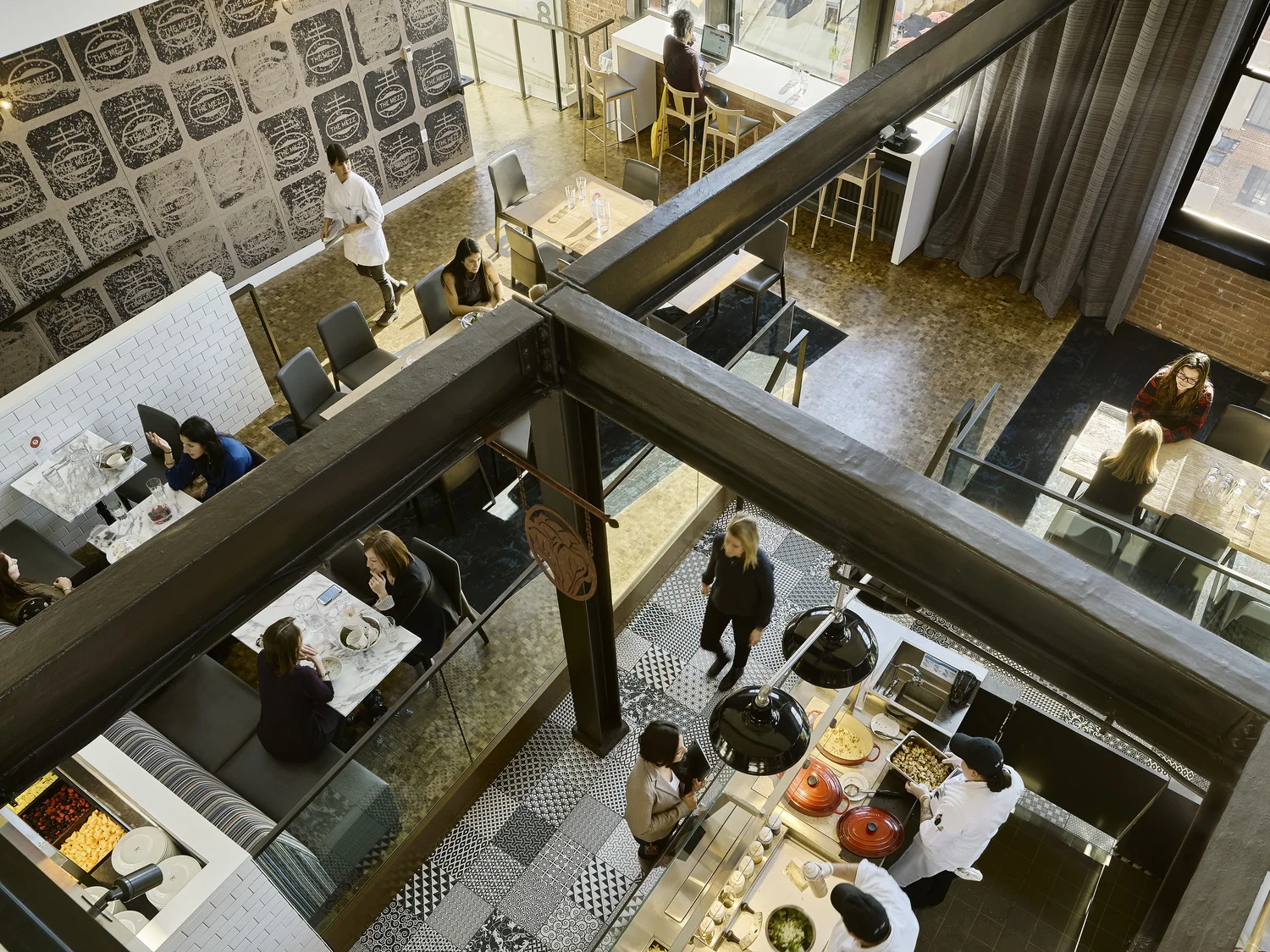

home
design
on purpose
home
design
on purpose

bio
matt bishop
With almost 20 years of experience designing award-winning projects, I provide cohesive design and coordination services for commercial interiors projects. My innovative concepts and adept management of the design process, including coordination with strategic planners, base building design, and engineering disciplines, result in seamless, efficient and highly creative interior environments. I also have in-depth knowledge of materials, finishes and resources, which ensures that my clients have options representative of the very latest industry trends and information.
bio
matt bishop
With almost 20 years of experience designing award-winning projects, I provide cohesive design and coordination services for commercial interiors projects. My innovative concepts and adept management of the design process, including coordination with strategic planners, base building design, and engineering disciplines, result in seamless, efficient and highly creative interior environments. I also have in-depth knowledge of materials, finishes and resources, which ensures that my clients have options representative of the very latest industry trends and information.

discover
discover
with the help of research & data analysis experts, the collaboration of client/strategist/designer begins to dive into the culture, brand, program and goals of the new space.
+ interactive client visioning sessions
+ client interviews
+ program development
+ site surveys
+ test fits
+ building analsys / site selection
discover
discover
with the help of research & data analysis experts, the collaboration of client/strategist/designer begins to dive into the culture, brand, program and goals of the new space.
+ interactive client visioning sessions
+ client interviews
+ program development
+ site surveys
+ test fits
+ building analsys / site selection

explore
explore
once the project goals are established, the design process begins with a holistic approach to design that incorporates big picture ideas with purposeful elements that help align with a client's vision.
+ design concepts
+ parti diagrams / space plans
+ 3D renderings
+ finish palettes
+ indesign presentations
explore
explore
once the project goals are established, the design process begins with a holistic approach to design that incorporates big picture ideas with purposeful elements that help align with a client's vision.
+ design concepts
+ parti diagrams / space plans
+ 3D renderings
+ finish palettes
+ indesign presentations

create
create
from extensive data & knowledge collected paired with innovative problem solving & creative design solutions, well-planned spaces come to life.
+ construction documents
+ construction administration
+ shop drawing reviews / submittals
+ furniture specifications
+ punch lists
create
create
from extensive data & knowledge collected paired with innovative problem solving & creative design solutions, well-planned spaces come to life.
+ construction documents
+ construction administration
+ shop drawing reviews / submittals
+ furniture specifications
+ punch lists
featured project
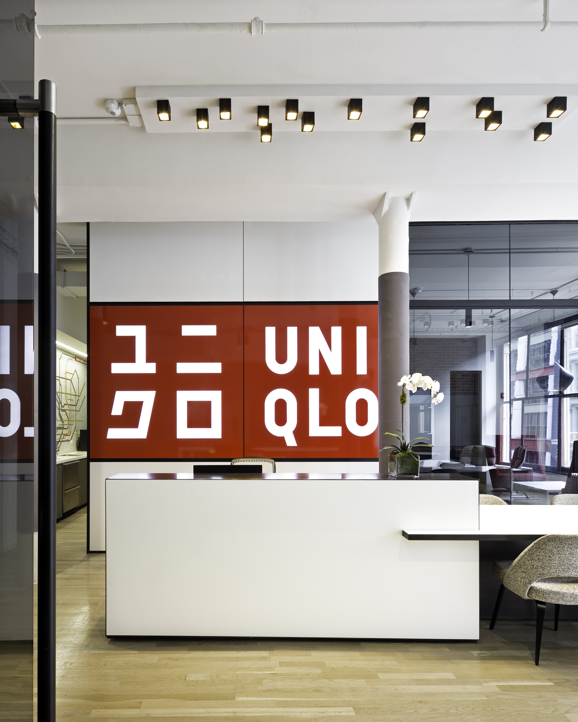
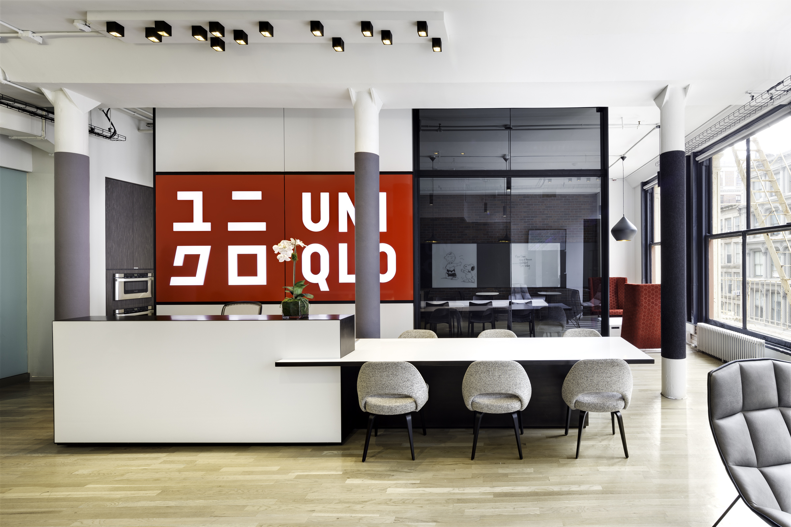
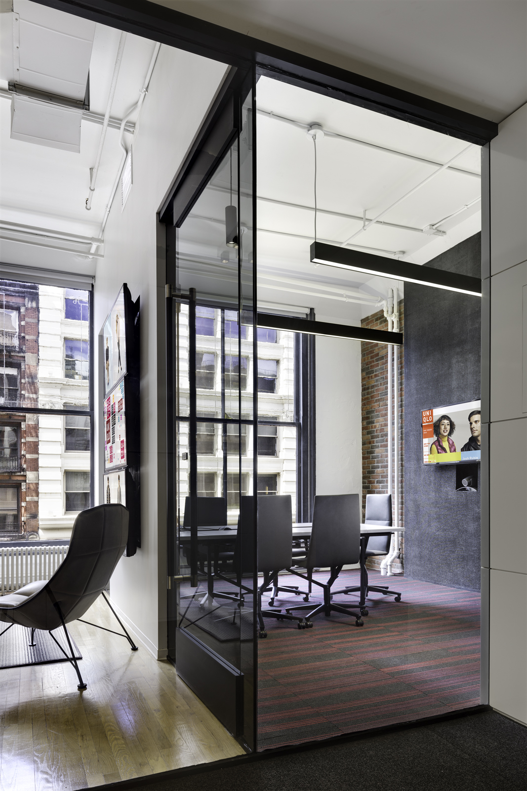
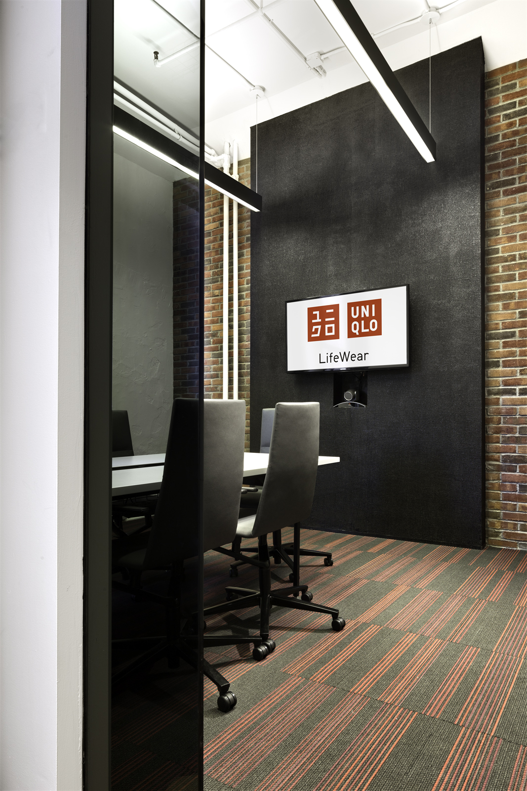
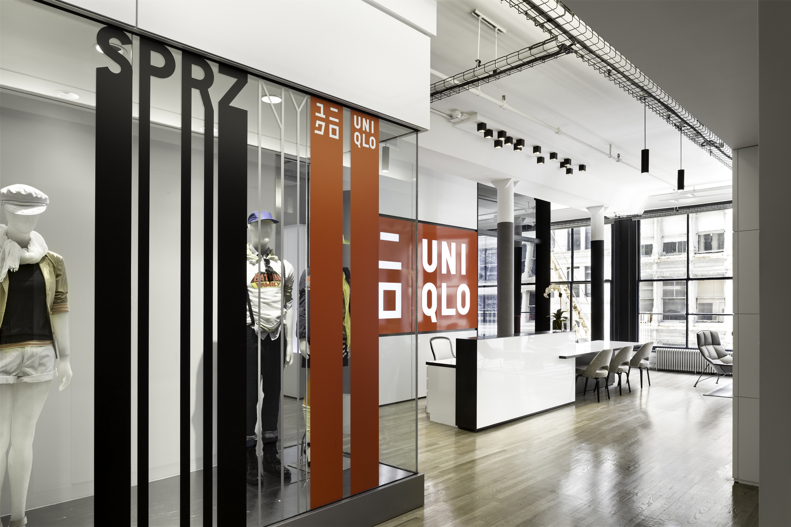
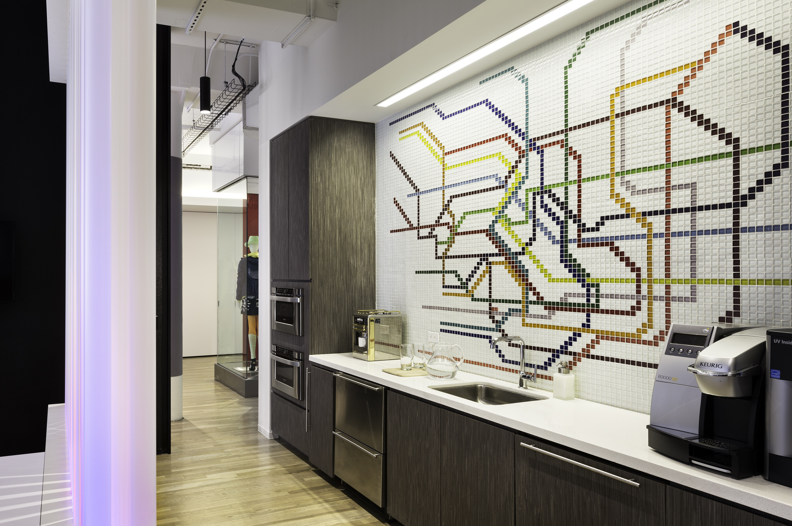
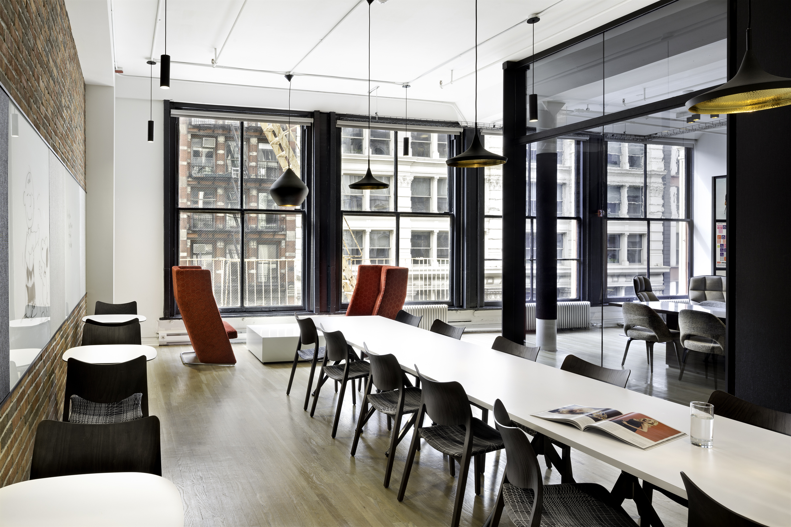
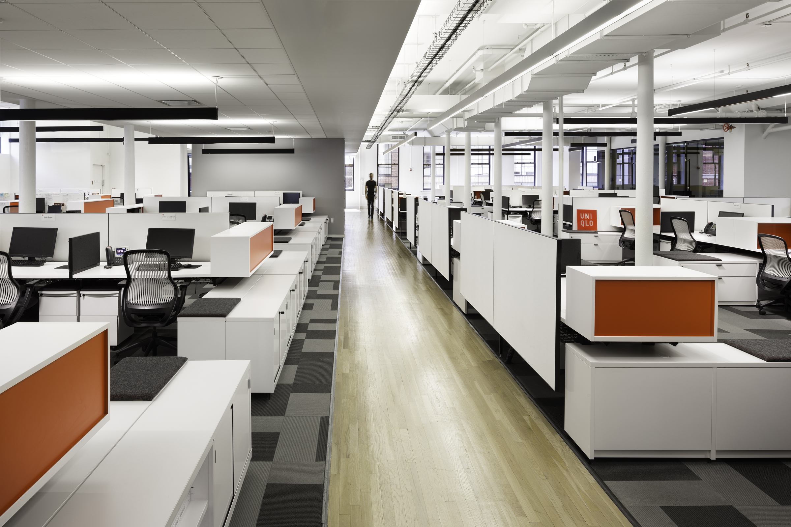
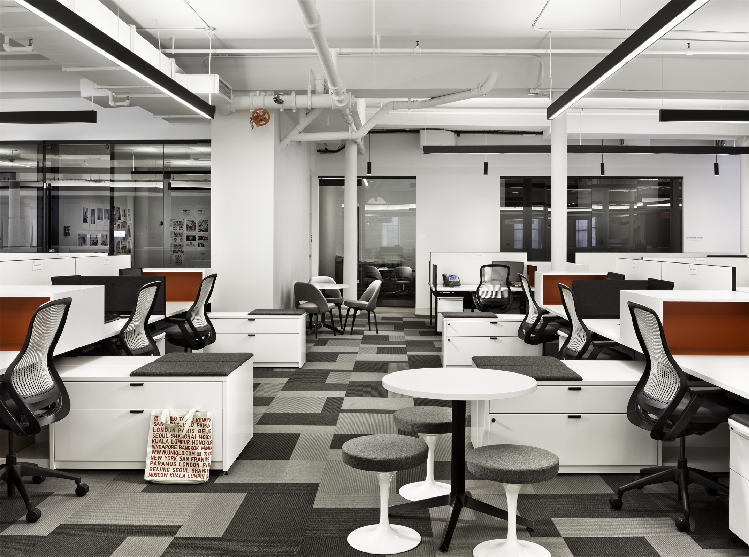
Live the Brand. This 14,000 SF project serves as the US headquarters for the Japanese apparel company. Located in Soho, above their retail store, the space draws inspiration from the Uniqlo brand. Clean, simple design, along with the use of innovative materials, help to emphasize the company's aesthetic. The client wanted a sleek and contemporary space that still felt warm and inviting. The high contrast of black and white with strategically placed accents of grey and red help add character and definition to an otherwise clean white box. The existing wood floor was also refinished with a warm grey stain to add warmth.
Photography by Chris Cooper.
